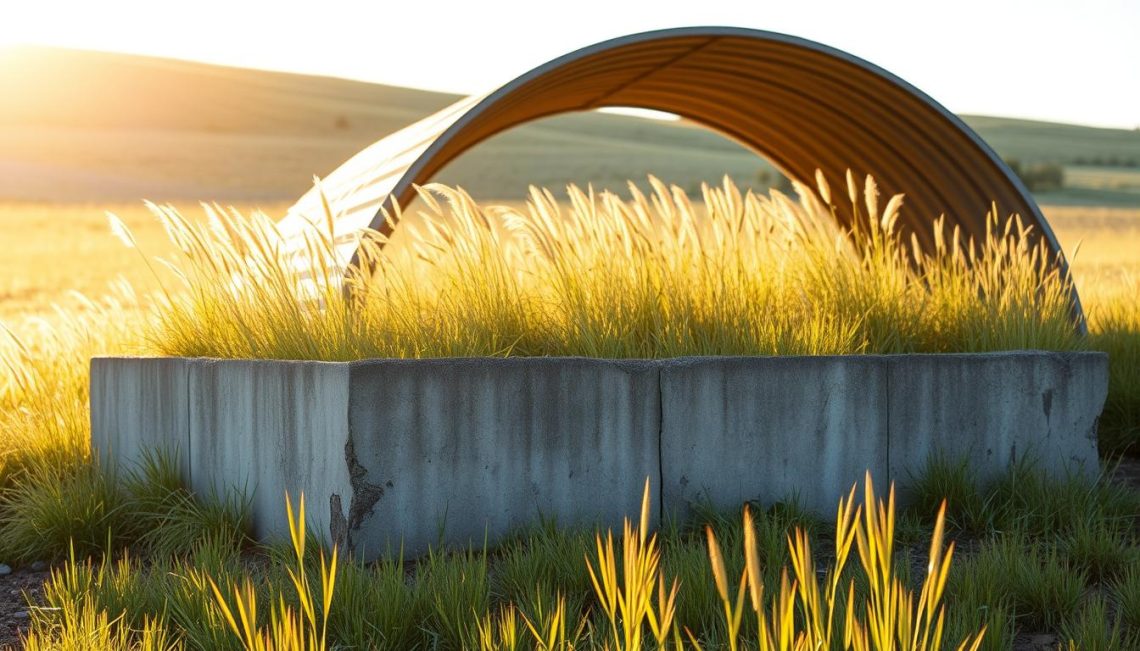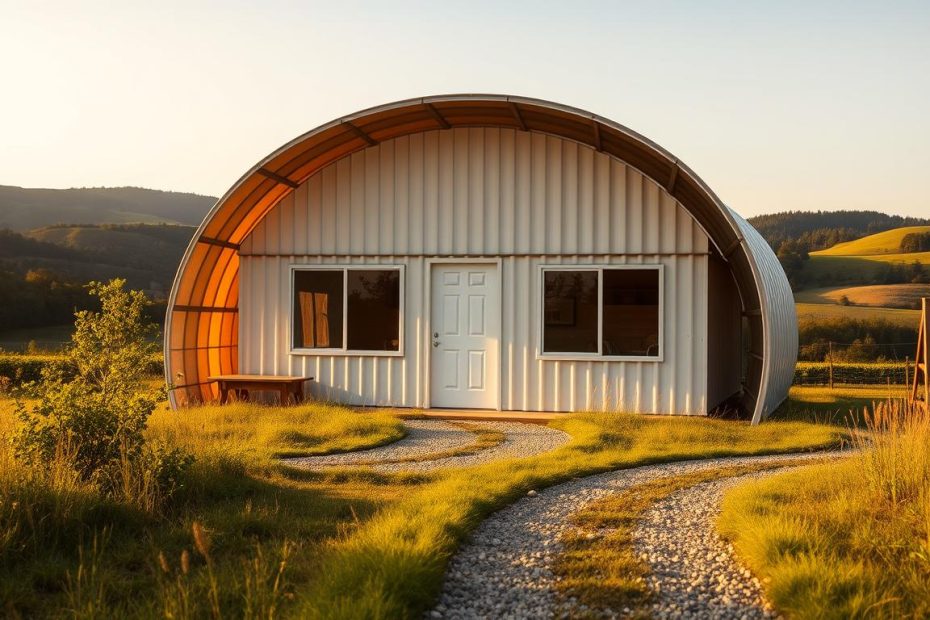We’re excited to introduce you to the world of Quonset Hut Homes, a unique housing option gaining popularity across the United States. These structures, known for their distinctive arched shape, offer a blend of durability and aesthetic appeal.
As we explore the concept of Quonset Hut Homes, we’ll discuss their history and design possibilities. They offer a sustainable living solution and a stylish, modern home. Whether you’re looking for a functional or fashionable dwelling, these homes are worth considering.
With their unique design, Quonset Hut Homes provide a versatile living space that can be tailored to meet your needs. We will guide you through the process of understanding what makes these homes special.
Understanding Quonset Hut Homes and Their History
With their origins in military construction, Quonset Hut Homes have evolved into a unique residential option. These structures, known for their semi-circular shape, were initially designed for military use during World War II. Over time, their durability, ease of assembly, and versatility made them an attractive choice for residential construction.
Origin and Military Background
The Quonset hut was first developed in 1941 by the U.S. Navy. The design was influenced by the Nissen hut, a prefabricated structure used by the British military. Quonset huts were made from corrugated steel, which provided strength and protection against the elements. Their military background is marked by their use as barracks, hospitals, and storage facilities.
Evolution into Residential Structures
As the demand for housing increased after World War II, Quonset huts began to be repurposed as homes. Homeowners were drawn to their unique shape and the potential for cost savings in construction. Modern Quonset Hut Homes continue this trend, incorporating advanced materials and designs to improve energy efficiency and livability.
Key Advantages and Limitations
Quonset Hut Homes offer several advantages, including durability and resistance to natural disasters. However, they also present challenges such as insulation and interior design complexities. The cost of Quonset hut homes can vary widely based on factors like size, materials, and custom features. Understanding these factors is crucial when considering a Quonset Hut Home.
Planning and Designing Your Quonset Hut Home
The process of creating your dream Quonset Hut Home begins with thoughtful planning and design. This phase is crucial as it lays the foundation for a home that is both functional and aesthetically pleasing.
Selecting the Right Size and Style
Choosing the right size and style for your Quonset Hut Home is the first step in the design process. The size will depend on your needs, the number of occupants, and the available land. Styles can range from modern to rustic, allowing you to personalize your home according to your taste.
Foundation Requirements and Site Preparation
A Quonset Hut Home requires a well-planned foundation. The type of foundation depends on the soil condition, climate, and local building codes. Proper site preparation is also essential to ensure the longevity of your home. This includes clearing the land, grading, and preparing the ground for the foundation.

Interior Layout Considerations
When it comes to Quonset hut interior design, the interior layout is crucial. You need to maximize the available space while ensuring that the layout is functional and comfortable. Consider open-plan living, loft spaces, and efficient use of corners.
| Design Element | Considerations | Benefits |
|---|---|---|
| Open-plan living | Removing unnecessary walls | Increased space, better lighting |
| Loft spaces | Utilizing vertical space | Additional storage, unique living areas |
| Efficient corner use | Customized corner solutions | Maximized space, reduced waste |
Cost Factors and Budgeting
Understanding the cost factors involved in building a Quonset Hut Home is vital for budgeting. Costs can vary based on materials, labor, and the complexity of the design. It’s essential to create a realistic budget that includes contingencies for unexpected expenses.
By carefully planning and designing your Quonset Hut Home, you can create a living space that is both beautiful and functional. Whether you’re looking for a cozy retreat or a spacious family home, the key is to balance your needs with the unique characteristics of a Quonset Hut.
Making Your Quonset Hut Dream a Reality
Now that we’ve explored the history, design, and planning phases of Quonset Hut Homes, it’s time to take the final steps towards making your dream a reality. We summarize the key takeaways to guide you in finalizing your home’s design and securing the necessary permits.
To start, review your Quonset Hut Home’s design and ensure it meets local building codes and regulations. We recommend consulting with local authorities to determine the specific permits required for your project.
With your design and permits in place, you can break ground on your new Quonset Hut Home. We are committed to supporting you every step of the way, ensuring that your experience of building and living in a Quonset Hut Home is exceptional.
By following these steps, you can turn your vision of a Quonset Hut Home into a reality, enjoying the unique benefits and charm that these structures have to offer.
